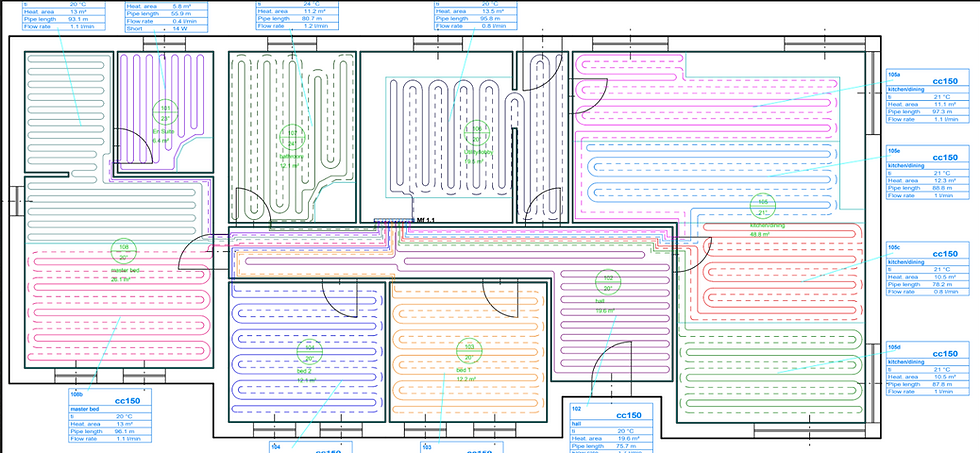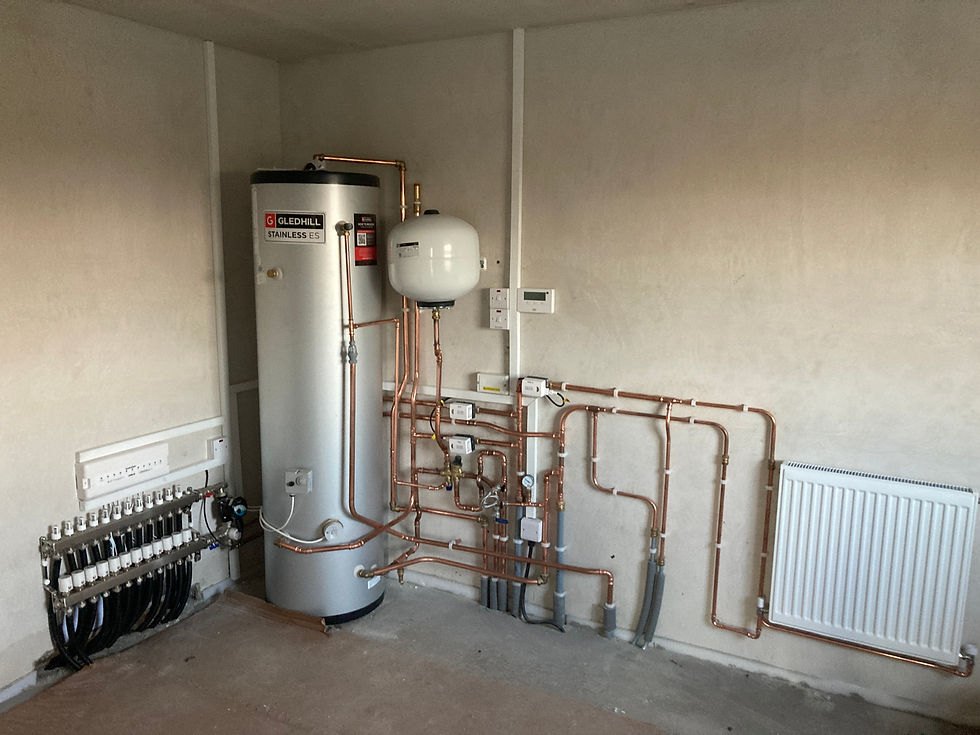Underfloor Heating Installation
- iveaghheating
- Jul 19, 2025
- 2 min read
Company Overview
Business Name: Iveagh Heating
Industry: Plumbing and Heating
Focus: Domestic Underfloor Heating System
Design
The key to installing an efficient, effective Under Floor Heating system is to get the design right before you Begin. The plans of the project were submitted to the Design Team at Haldane and Fisher. Using the building’s size, insulation levels and heat losses they designed a system tailored to meet the desired heat outputs.

Future Proofing
This system uses a Grant Vortex Condensing Oil Boiler however 28mm Flow and Return pipework and Cabling has been laid should the customer wish to install an Heat Pump at a later stage. PV panels are installed on the garage roof to satisfy sustainability targets set by the Local Planning Authority
Floor Insulation - Kooltherm K3 - 75mm Thick
Laying the pipework
Pipework must be laid as set out in the Design, if short-cuts are taken then it may be difficult for individual zones to reach their optimal heat output. Care must also be taken on the bends as any kinks will leave an entire zone useless, and homeowners wondering why their lounge never heats up!



Pouring the Finished Floor
Poured self-levelling floor screed was used to a depth of 100mm. Resistive values of 0.011m2K/W (0.011TOG) was applied in formulating design and screed depth.
Testing and Commissioning
The system was filled and hydraulically pressure tested prior to the pouring of the screed, this serves two purposes. Firstly it clearly shows if any damage to pipework has occurred during finished floor pouring, that results in pressure loss. Secondly it provides stability and restricts movement in the pipework while the floor is being poured.







Comments